Brookland Grandeur
Posted by Abbott Klar Real Estate on Monday, May 19th, 2014 at 4:03pm
The Grand House of Brookland
Open House Sunday 1-4
1314 Kearny Street NE
Washington, DC
in Beautiful Brookland
Floor plan and virtual tour here
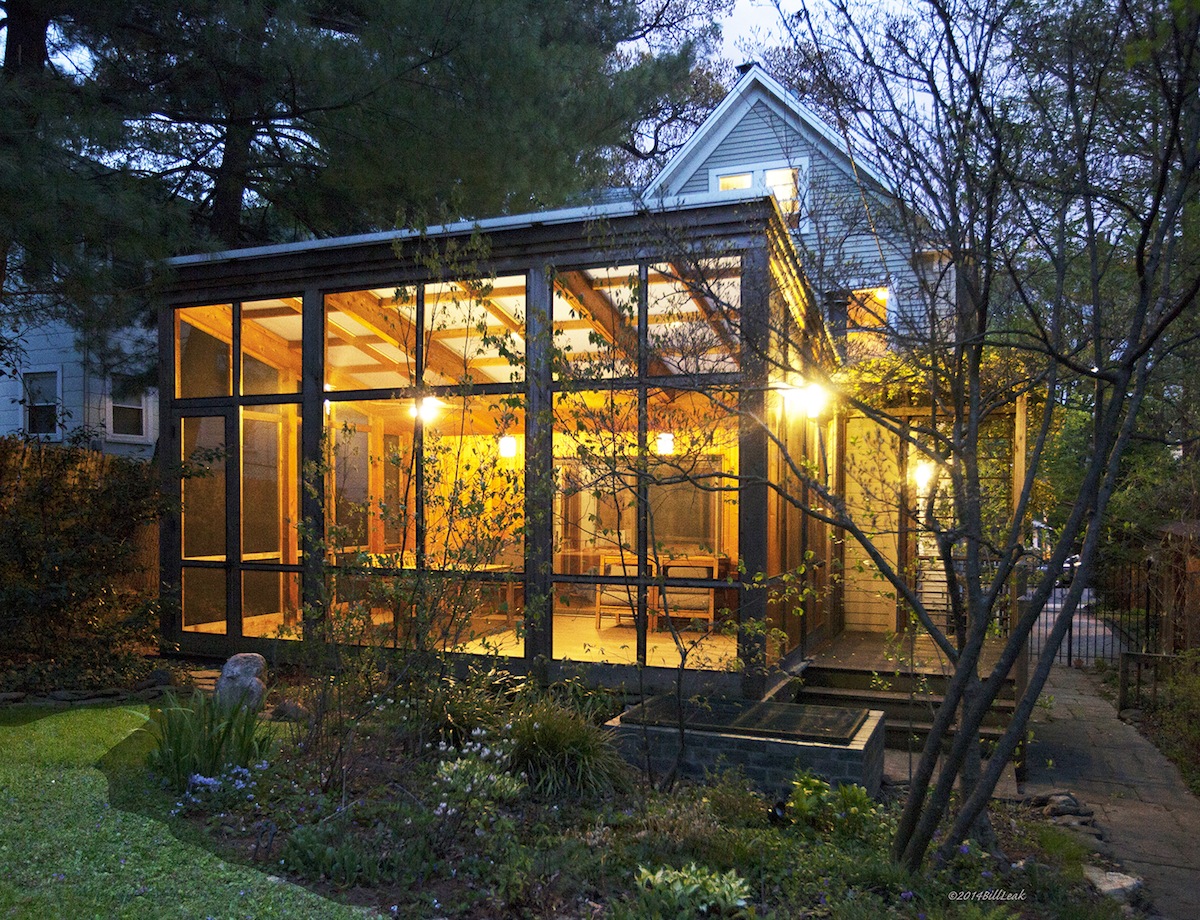
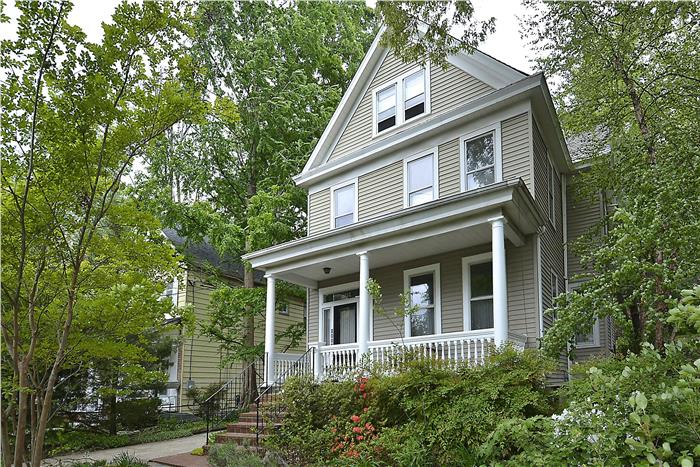
This house was built around 1910 by Ludwig Luebkert, a house builder from southern Germany who lived across the street. He built the house for his sister, and though it is an example of the simpler Edwardian style, he recycled a few architectural elements from the earlier Victorian era: the front porch balustrade, the wainscoting and stairway in the foyer, and the fireplace mantle in the dining room, were all reused from older houses. The stained glass window on the stairs and turned wood above the transoms in the front room are examples of Edwardian features.
During 1978, just after the sellers moved into the house as the third owners, the original woodwork was refinished by removing paint and dark varnish. New woodwork in the kitchen, dining room, and family room was custom milled to match the old woodwork in the front rooms. At the same time, the large family room at the back, which was built in the 1950s by the prior owners, as well as the 1950s vintage kitchen, were completely redesigned. The feel of the house was opened up by enlarging the door from the dining room to the family room, by adding an opening between the kitchen and the family room, and by adding a sliding glass back door that provides a view of the yard. Though they replaced the old louvered windows and knotty pine paneling in the family room, they kept the 1950s pink and black tile in the downstairs bathroom. During 2008, the screened porch was built to replace the deck that we built in the late 1970s, and the upstairs bathroom was completely redesigned. Both of these improvements used environmentally friendly materials and have many hand-crafted details.
The yard has also undergone extensive changes. Soon after moving in, they bulldozed the back hill to create lawn space and planted a few trees. Years later, after the children were grown, they began adding plants native to the Mid-Atlantic region, blending them with the exotics that were planted to remind them of their California heritage. There are several different microclimates within our small yard, ranging from a dry sunny hill to a wet shady bog. This variation provides the opportunity to plant a wide range of plants and trees. 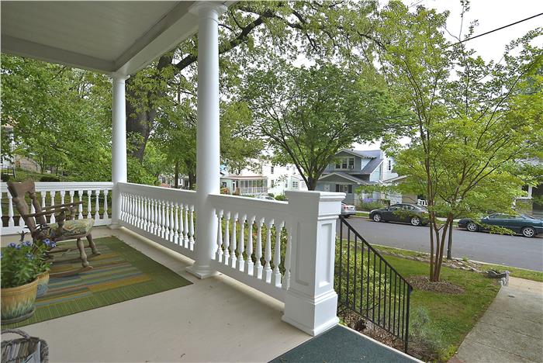
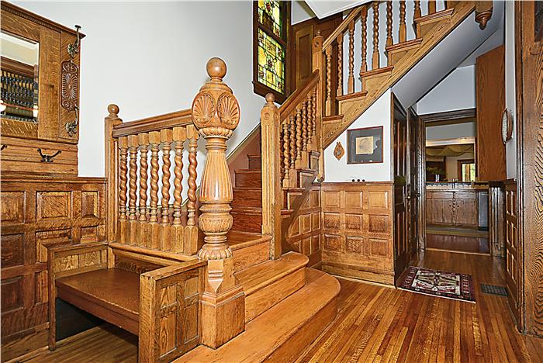
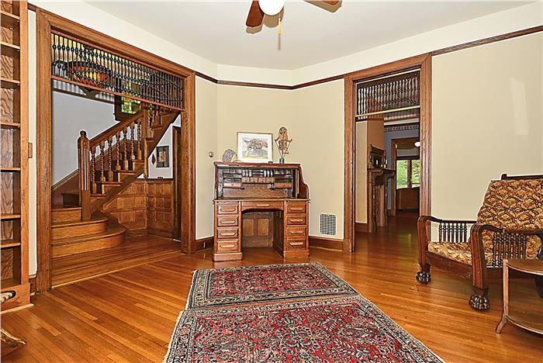
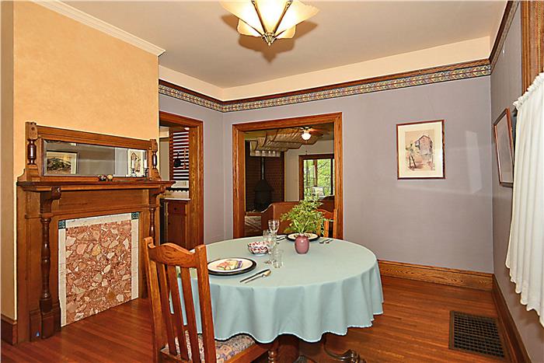
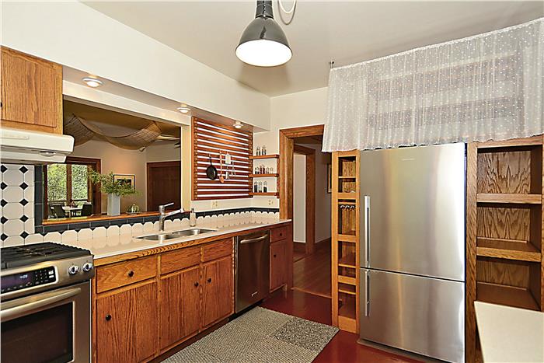
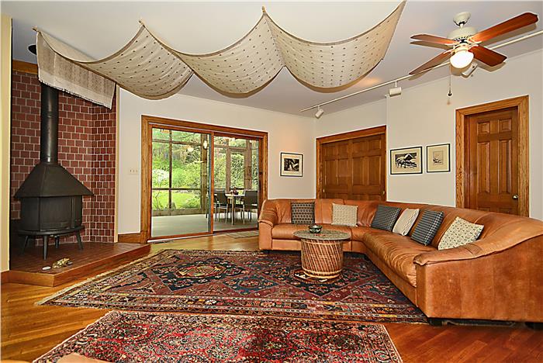
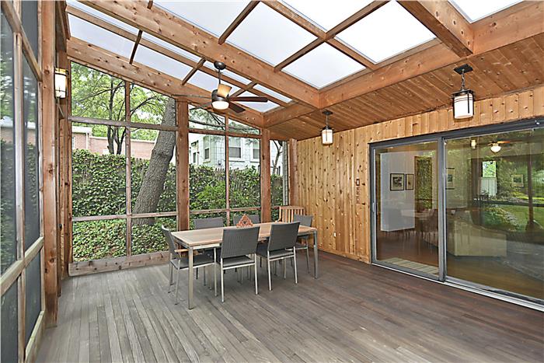
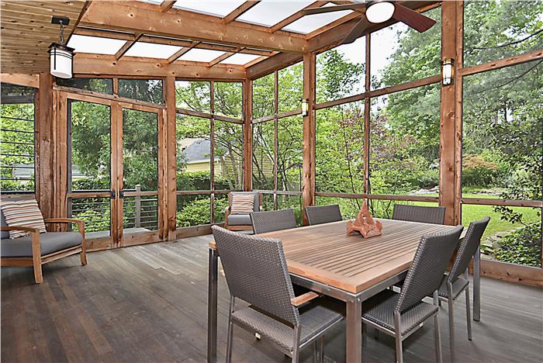
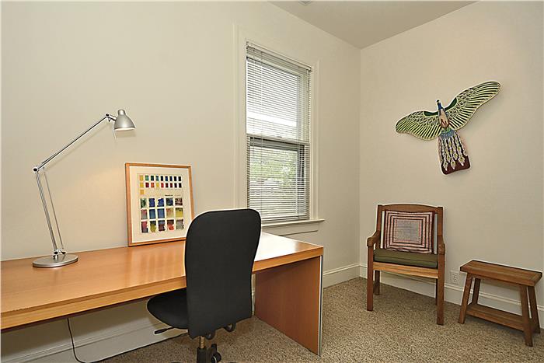
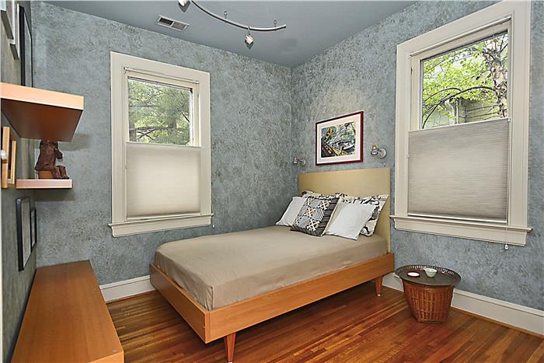
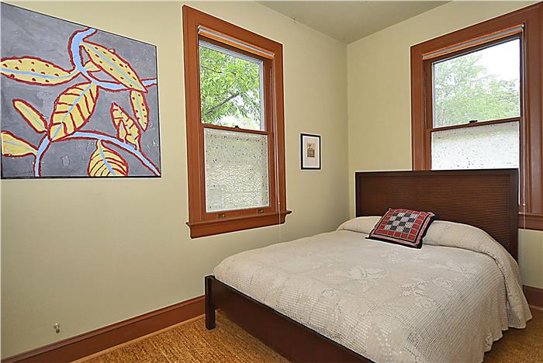
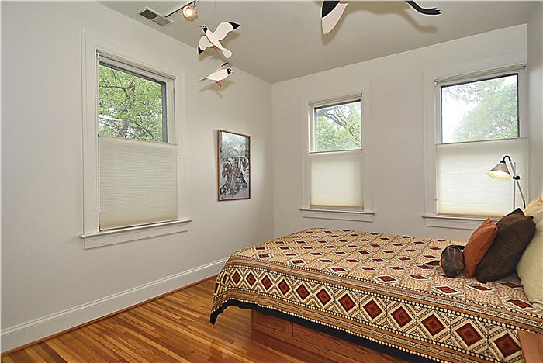
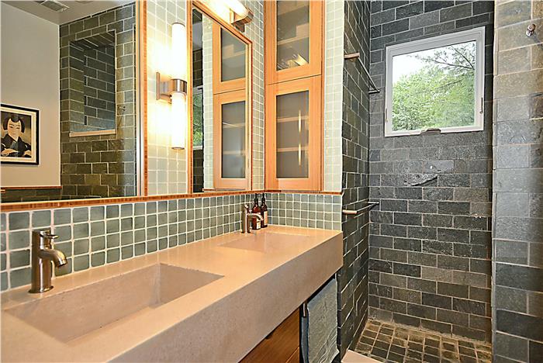
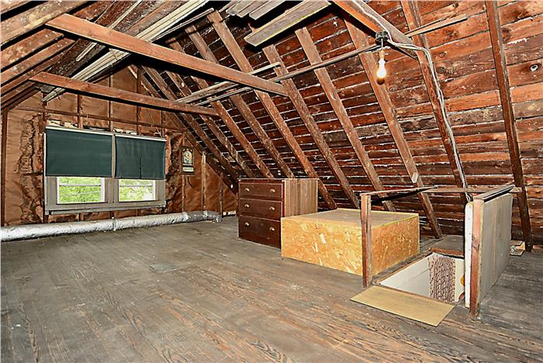
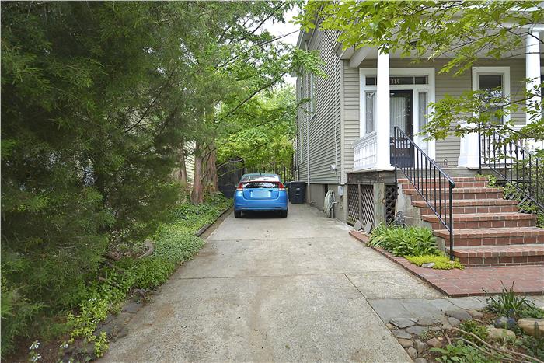
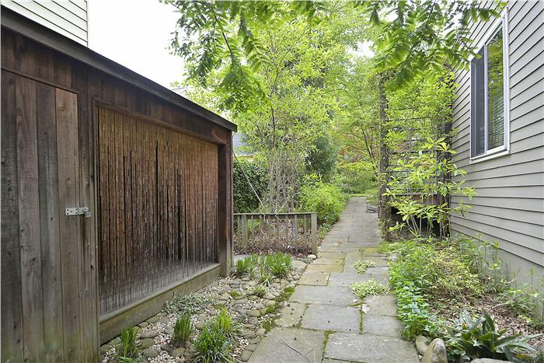
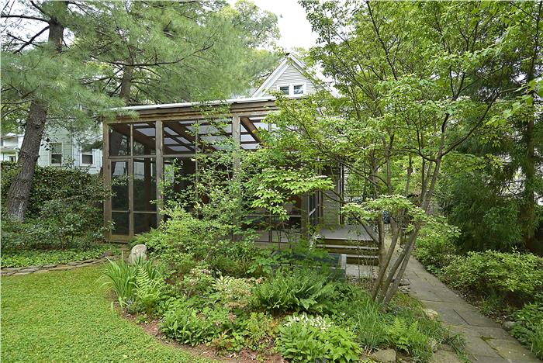
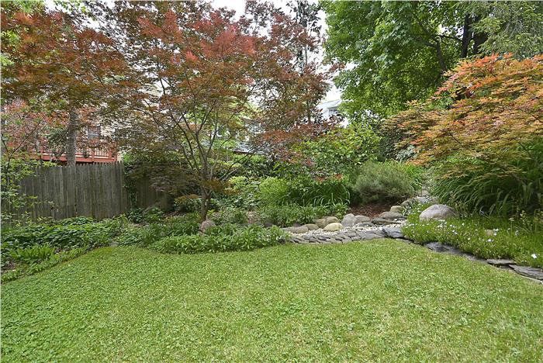
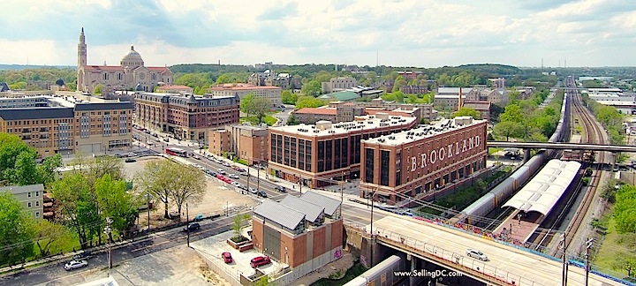

Leave A Comment