1009 Taylor St NE Washington DC
Posted by Abbott Klar Real Estate on Monday, April 2nd, 2018 at 9:39am
1009 Taylor St NE Washington DC
Open House Sunday 1-4 $679,000
Virtual Tour YouTube Video
3 bedrooms | 2 bathrooms | Finished attic | Hardwood flooring | Fenced-in backyard | Walk to Metro
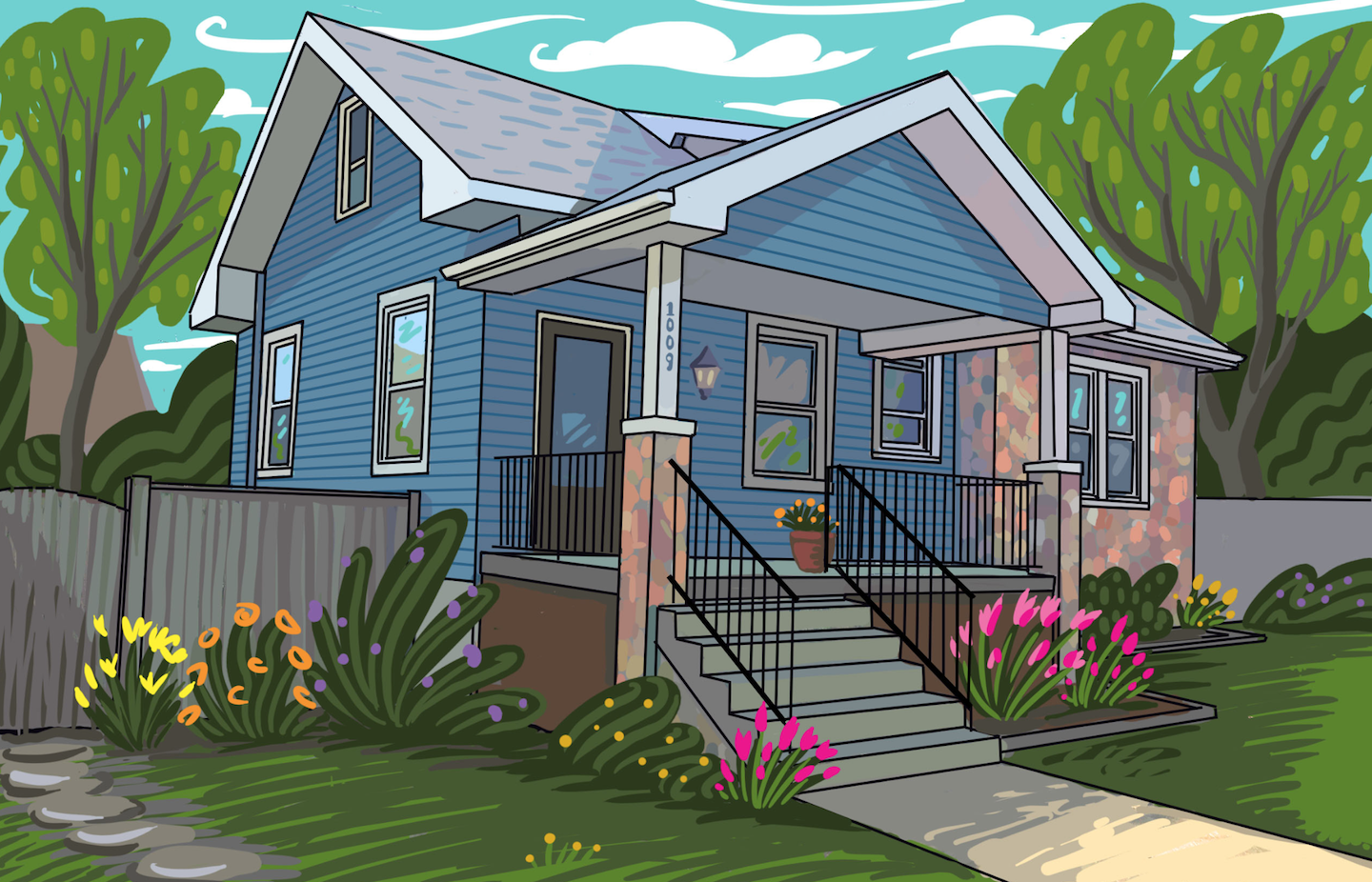
Discover Brookland bungalow living at its finest with this charming 3-bedroom, 2-bathroom home. On the first floor, the charm starts with the light-filled dining room and renovated kitchen, as well as two spacious bedrooms and a separate full bathroom. Upstairs, the finished attic has been converted into a cozy living space with hardwood floors, generous closet space, a reading nook, exposed brick, and its own separate bathroom. (Yes, that’s a clawfoot tub in there.)
Your new home doesn’t skimp on outdoor living. In addition to the front porch, there’s a fenced-in backyard with plenty of space for vegetable gardens, as well as an expansive back deck just waiting for wrought-iron patio furniture and summer barbecues. The backyard also offers access to the basement, half of which is ready for an entertaining area, the other half of which is your laundry/utility room. (Need storage? There’s plenty of that, too.)
Another feature of this exceptional property: connectivity. This bungalow puts you just footsteps away from beloved Brookland institutions like Turkey Thicket Recreation Center, the bars and restaurants on 12th Street, the Brookland/Edgewood Arts District, the shops along Monroe Street Market, and the Brookland-CUA Metro station (serving the Red Line).
3 bedrooms | 2 bathrooms | Finished attic | Hardwood flooring | Fenced-in backyard | Walk to Metro
Here are the floor plans.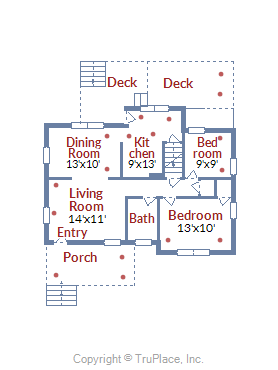
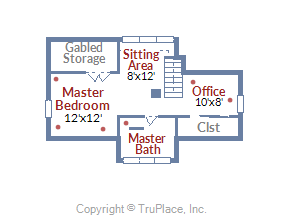
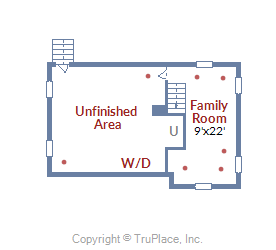

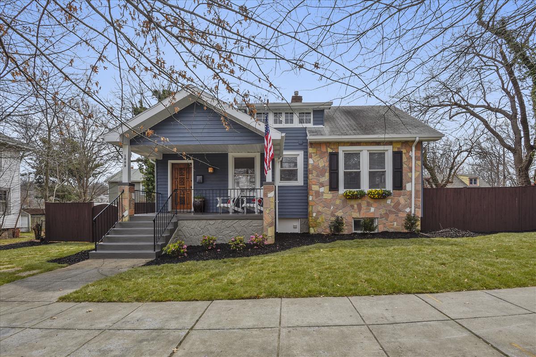
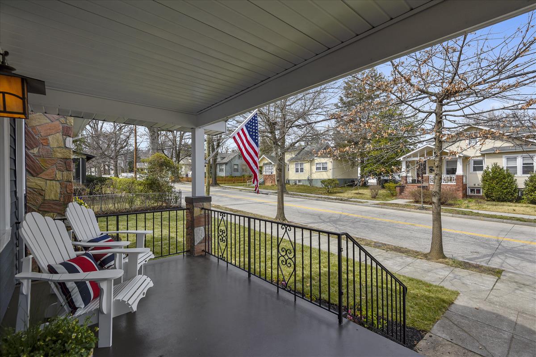
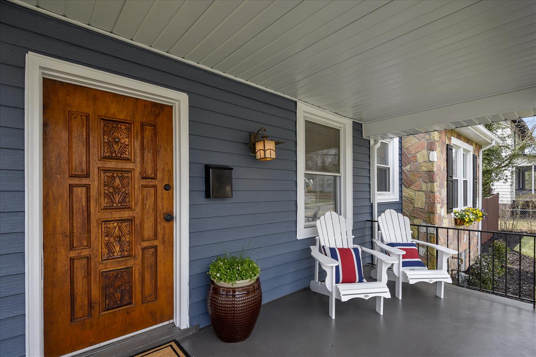
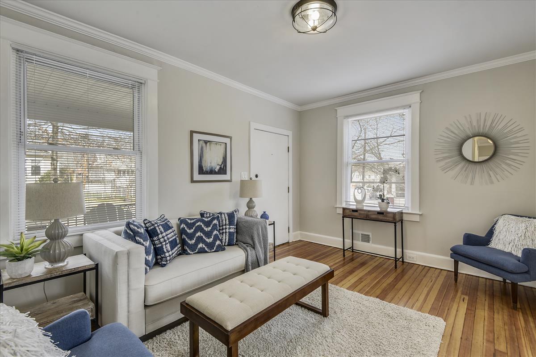
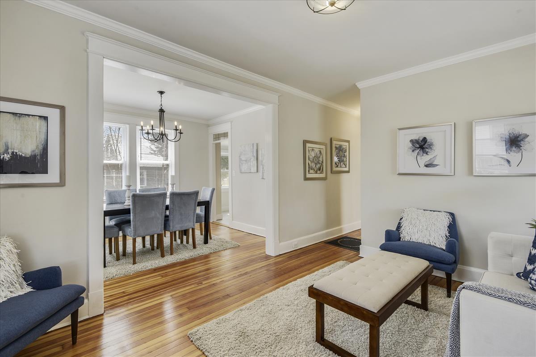
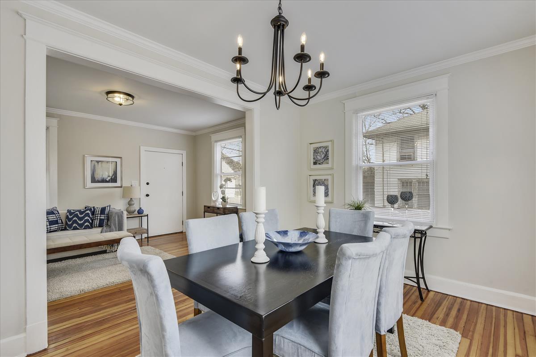
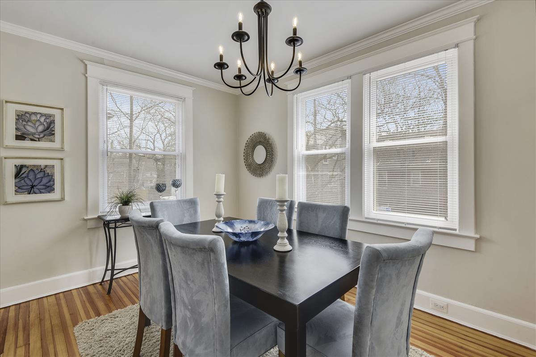
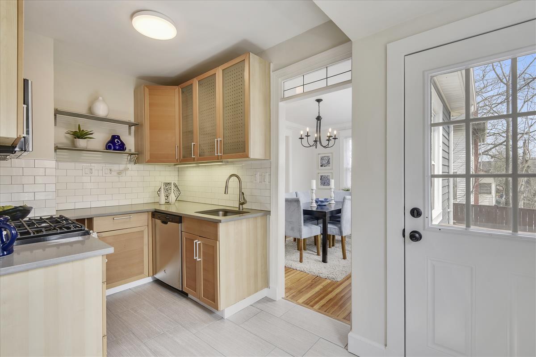
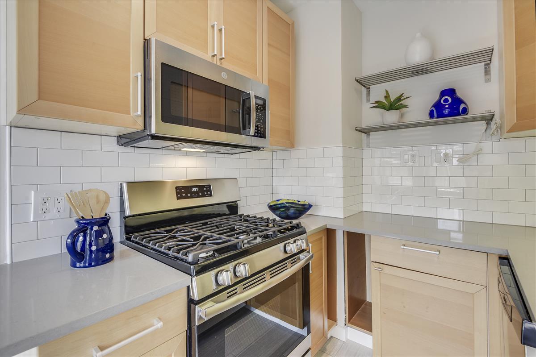
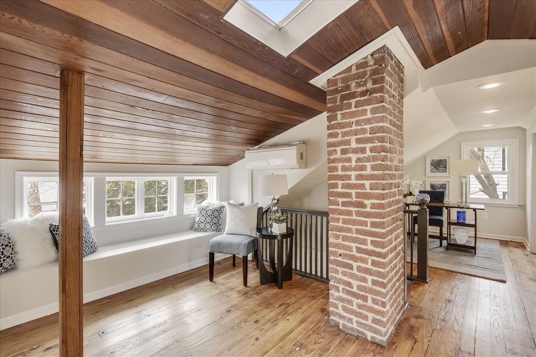
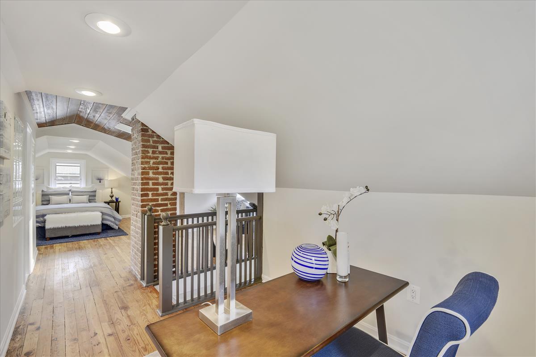
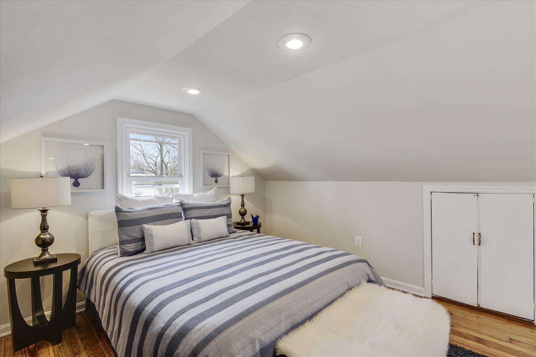
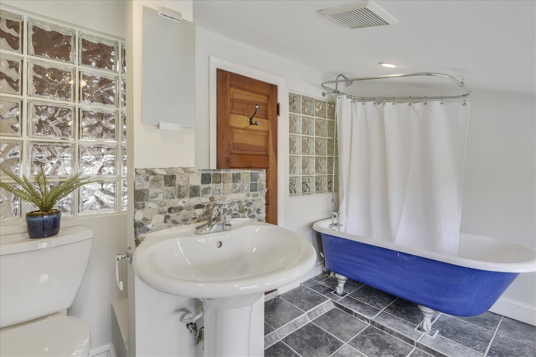
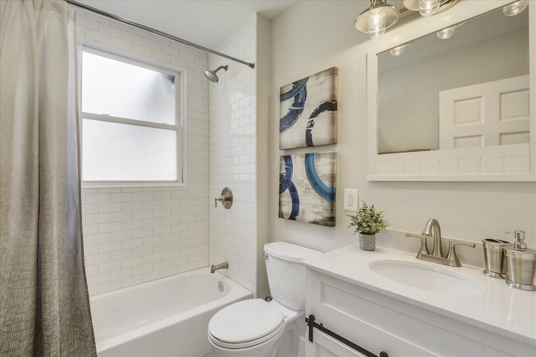
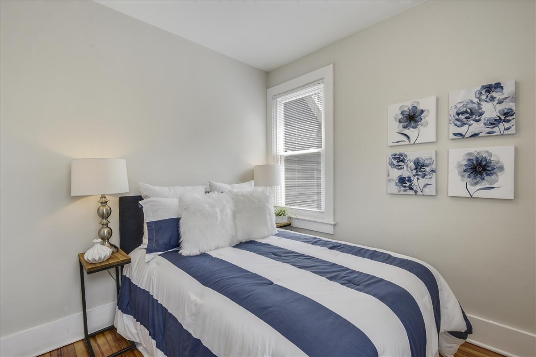
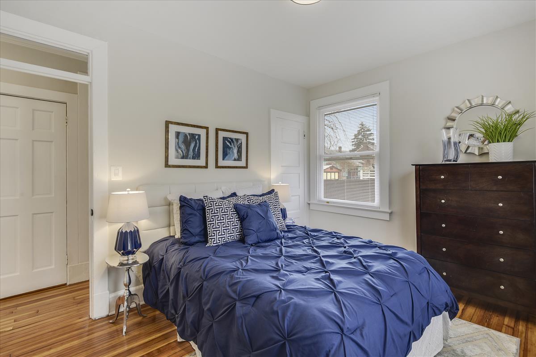
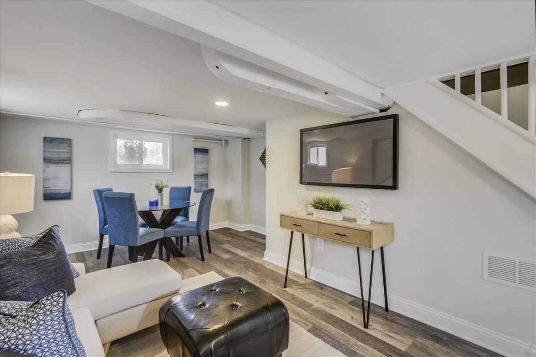
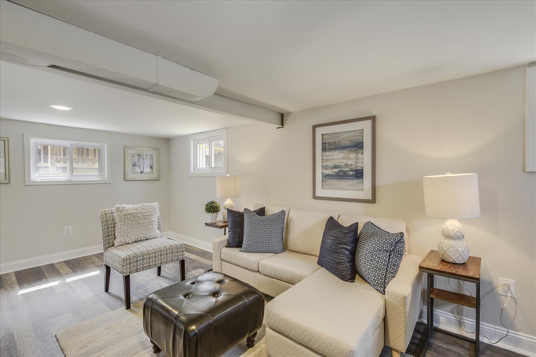
Leave A Comment